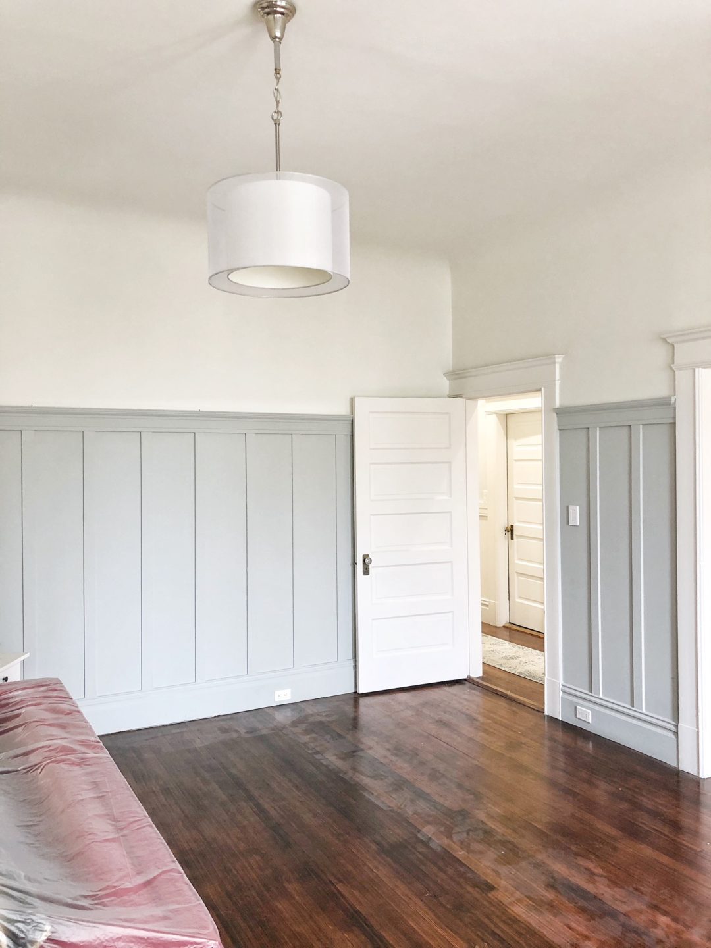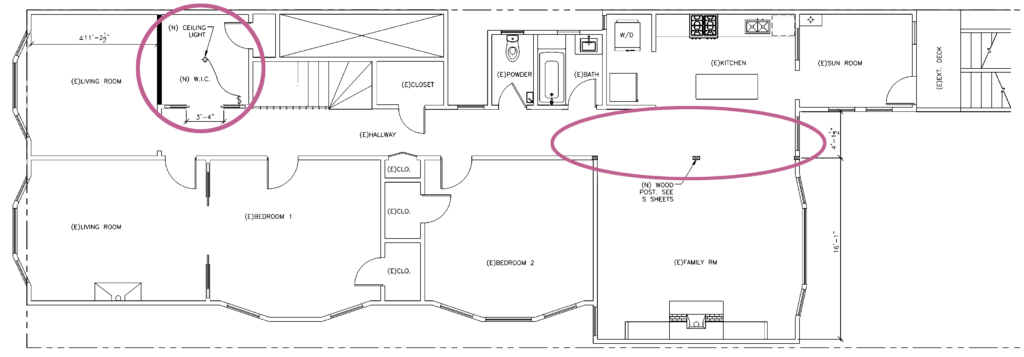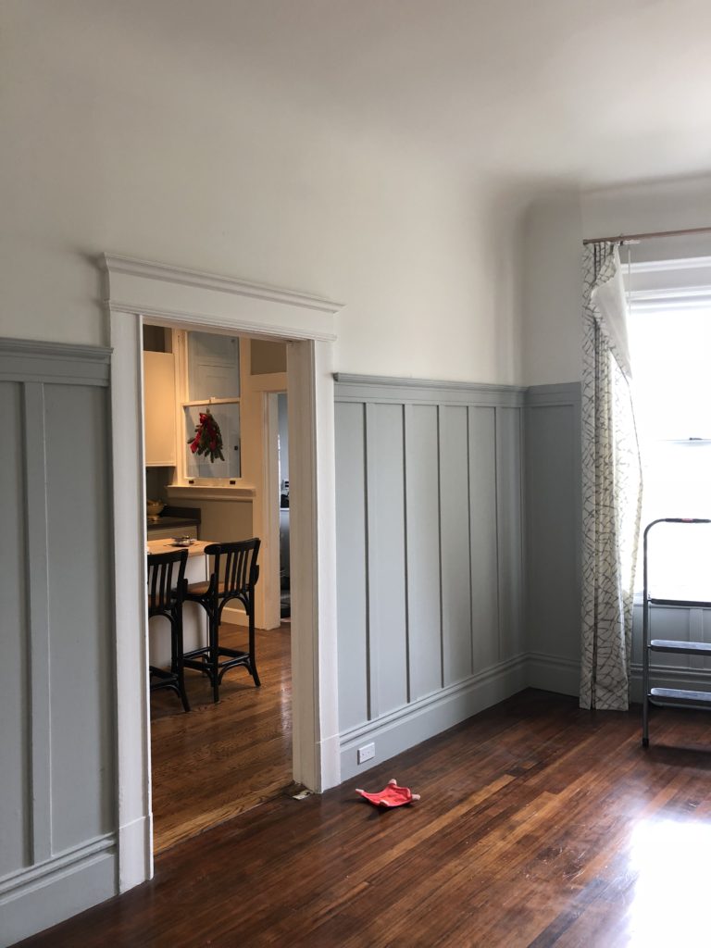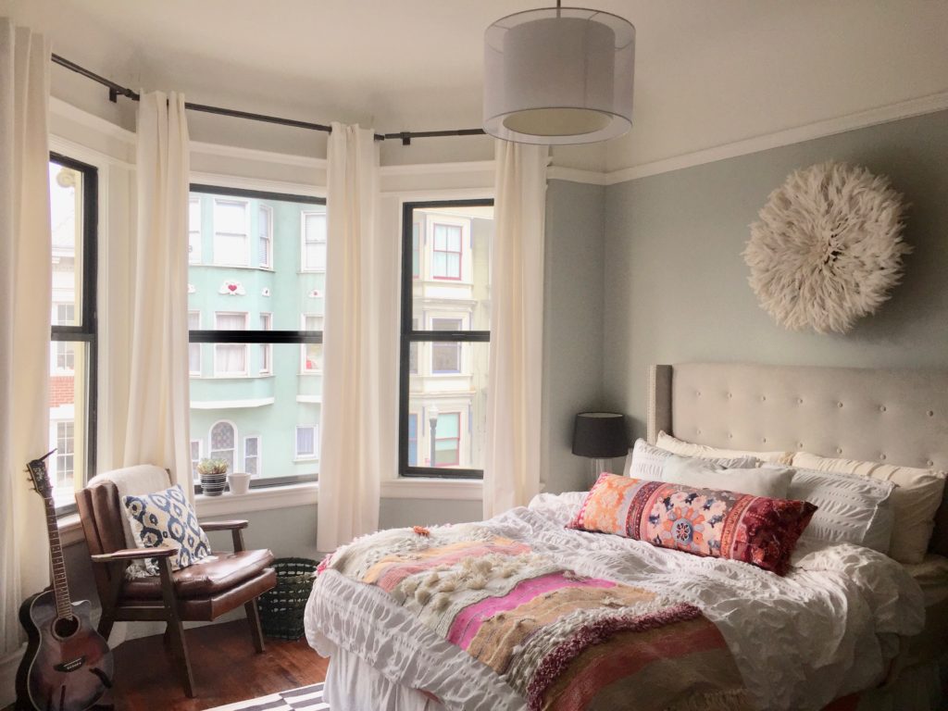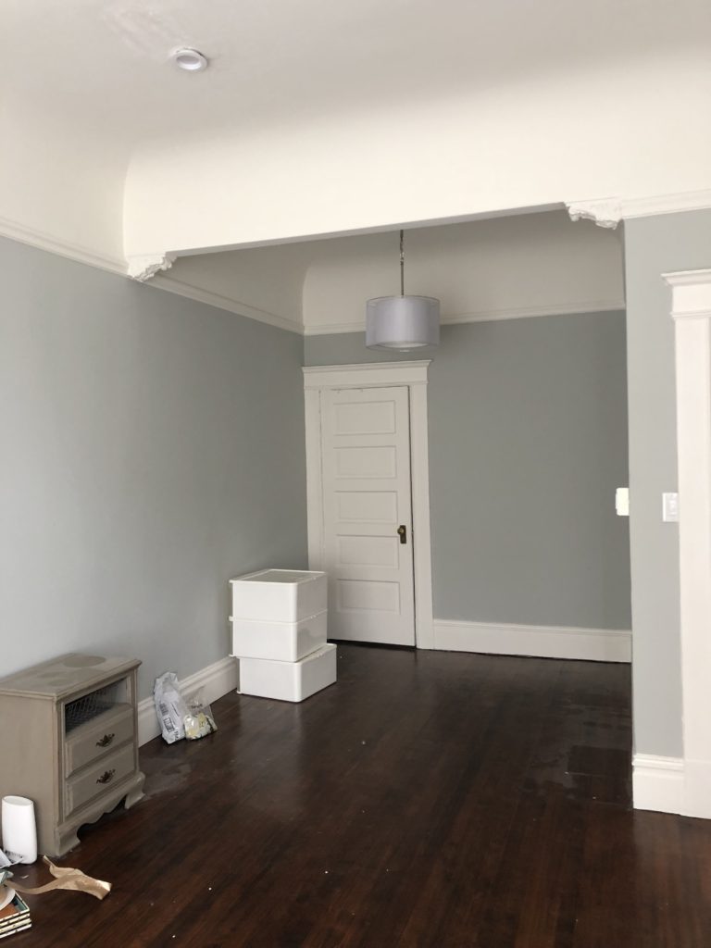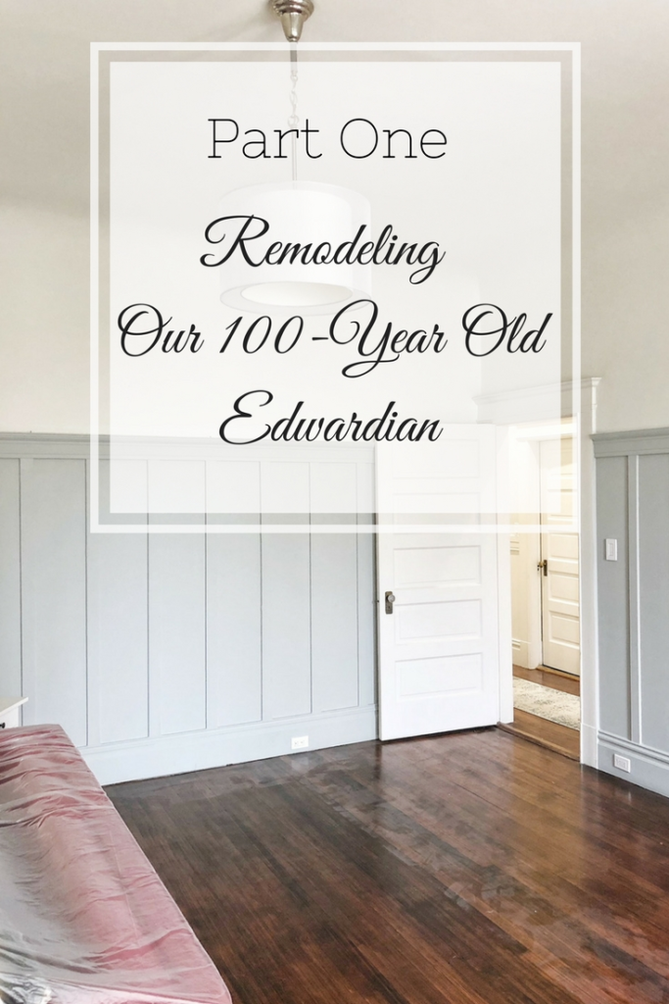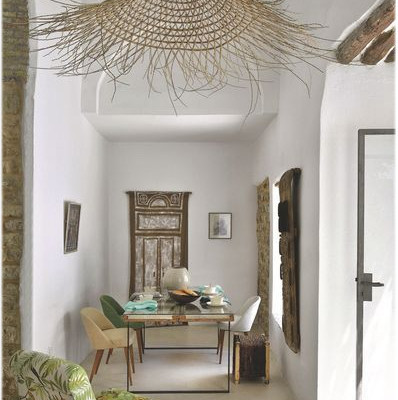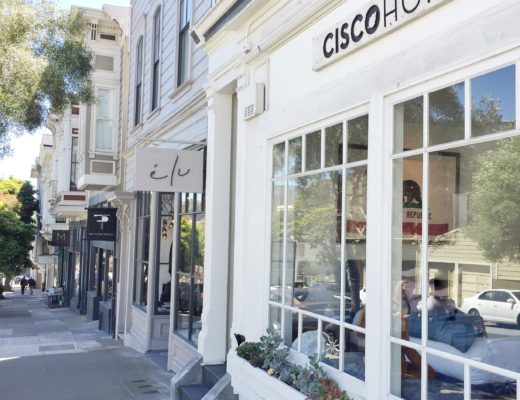Today is the da, I am finally sharing with you the start of a remodel of our own home, and let me just say that it’s not all pretty pictures in real life. There will be a lot more mess, dust, and debris before we get to the end result, but I simply love to see it all come together — even if it’s a slower process. While I’d love to do a full remodel all in one go, we have decided to do a phased remodel. In my prior post, I discussed the pros and cons of a phased remodel and why it may or may not be a good fit for you. For us though, it was exactly what we needed. A phased remodel allowed us to make some necessary changes to make our home more functional both for work and our day-to-day lives. While we are taking on phase one now, we sat down to come up with a full plan and broke it down into sections while working with our engineer to make sure that phase two will go off without a hitch. I don’t want to spend money on any project that is structural only to change it down the road {hopefully, not a long road}.
I’ve ticked off some rooms {see our dining room here, master here, and living room here} that are 90% done. In reality is a room ever really done? I don’t think so. I’ll always be making changes, and actually, now that I’m looking at these shots, even those rooms have gone through some changes.
First, some facts about our the home:
- It’s a four-level, 100-year-old Edwardian based in the heart of the Mission district of San Francisco that has been split into three units. The garage is on the bottom floor.
- Our unit is over 1800 square feet with 10′ ceilings, original moldings, and details that made me fall in love with it. Finding a home this size with a yard and a garage was no easy feat, so when the Mr. saw this one for about 5min he and the realtor knew it was the one. I, on the other hand, had four of my contractors walk the property with me before I was convinced.
- It’s three bedrooms and one split bathroom {2nd phase remodel will be to add a full bathroom and to remodel our existing bathroom, our laundry room, and the kitchen}.
- In the year we purchased our home we got engaged and married – to say it was an expensive year is an understatement.
- While we absolutely love our home, we really don’t know how long we plan to live here — it could be five years, maybe less, maybe more. Time will tell, the changes we are making are to not be overly specific to us but attractive to prospective buyers/renters in the future.
The Plan for Phase One
Home Office & Wall Removal:
When we first looked at our home, a wall that separated the kitchen from the family room was the number one thing we couldn’t wait to remove. We knew this would provide more natural light to the hallway and a clear view from the kitchen to the family room {great for entertaining and for keeping an eye on any future children we have}. Since I had walked my contractors through the home prior to purchasing, I knew ahead of time what we would be facing i.e. load bearing wall, costs, structural work, lead time, etc.
My home office is currently in one the larger bedrooms {BR1}, and while I love the space, I actually don’t need that much square footage; I would prefer to use this room as a proper guest room that provides more space for my guests {typically, my mum who comes to visit all three of her daughters in SF at once}. The home office could also be used as a homework station type room if a future buyer has older children, etc.
Before Images:
Family Room // Kitchen Wall: This is the far right corner of the wall between the kitchen and family room{ as you can see I was prepping for our remodel – remove every single thing we own, aka curtains, decor, etc}. Through that door opening, you can see the opening to our sunroom, which will be part of our phase 2 remodel.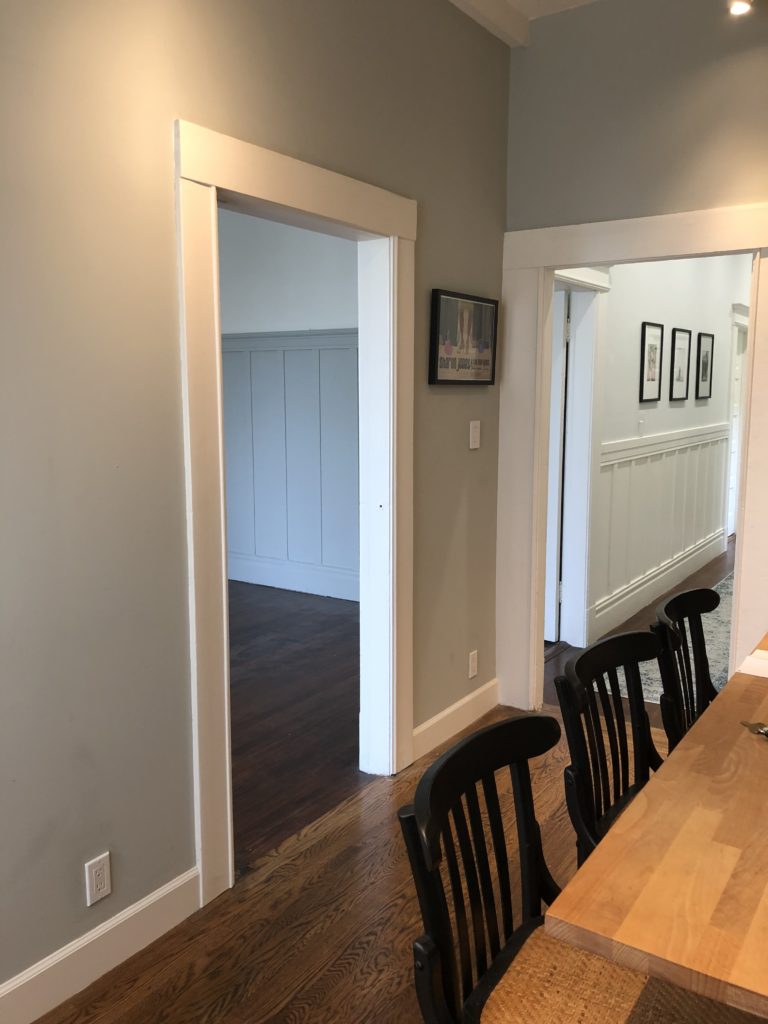
Kitchen view looking into the Family room: – can’t you just imagine the wall gone?! The opening will go completely from the far left to the far right of that second opening; we will also be losing the header which is, essentially, the doorway to the kitchen. I’m excited to see all of these three openings removed. You will also notice a flooring change between the spaces – new flooring throughout the home will take place in phase 2. When we add the bathroom and remove the wall between the sunroom and kitchen, we won’t be patching but instead doing it all at once at the appropriate time. Again, phase 1 won’t leave you with a perfectly finished home, which is tough, but it’s important to consider next steps so you don’t jump ahead only to touch areas again in the near future and waste money. More tips on phased remodel can be found in this post here.
Current Guest Room: This is the old guest room, however, this was a room where things just landed. It was filled with older furniture that we just had on hand. This room gets a ton of natural light and already has been updated with recessed canned lights which give the room a dramatic and updated look. All the furniture has been cleared out, and some will make it’s way to the new guest room. The future for this room – hmm, possible additional guest room or future children’s room.
Future office space: Same room but to the right of the bed which you can’t see from the other angle. It was simply wasted space. There are loads of possibilities for the space, but again, I really only need a small home office, so we felt that would be the best use of this space. The wall will be placed from side to side with new pocket doors opening into the hallway. Custom cabinets for my storage needs will go in, and new lighting will be added. Of course, paint, wallpaper, etc will also make its way into the new space. When we decide to rent this home out or sell it, we will add a closet to the bedroom. For now, there really is no need.
It’s no secret, I love to remodel, and it’s so fun to finally be working on my own home. I’ll post updates here, but I’m also going to be sharing our home and the progress through my Instagram stories – come say hello and let me know what you think!
Planning your own design project and want to work together? I would love to hear from you! Contact me here!
I hope you enjoyed this manicured post.
To save this for future reading, pin the image below and follow along on Pinterest.

