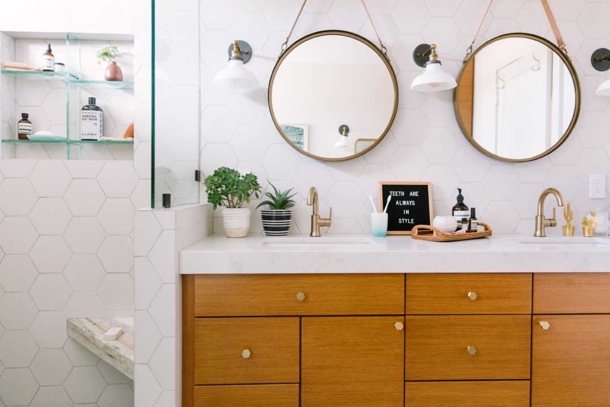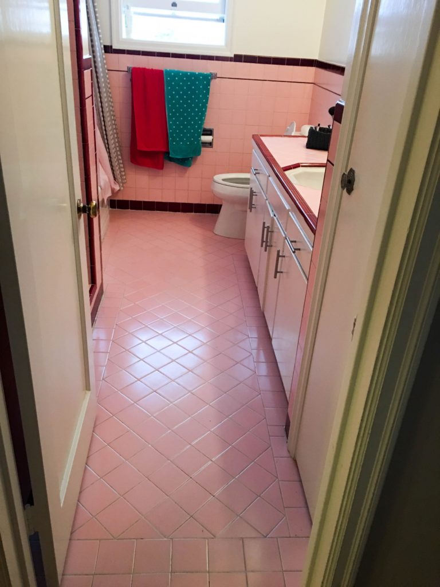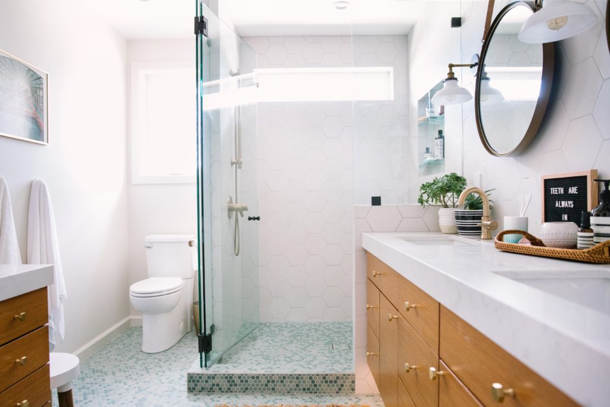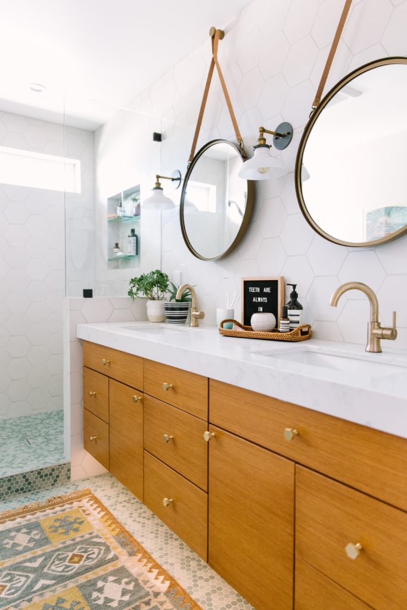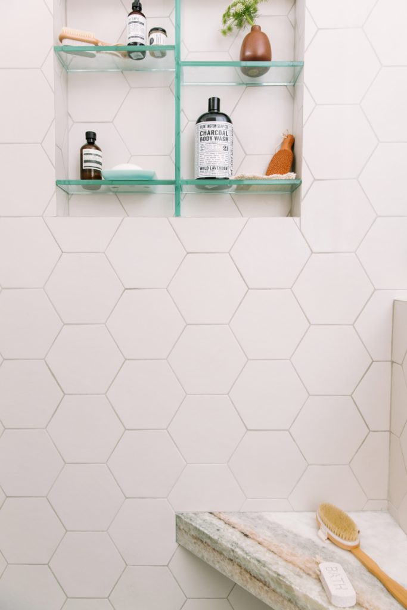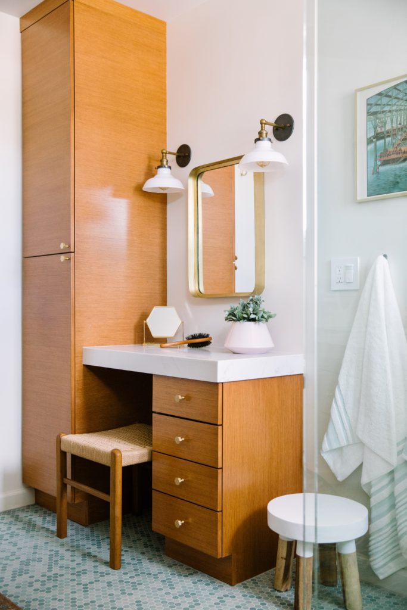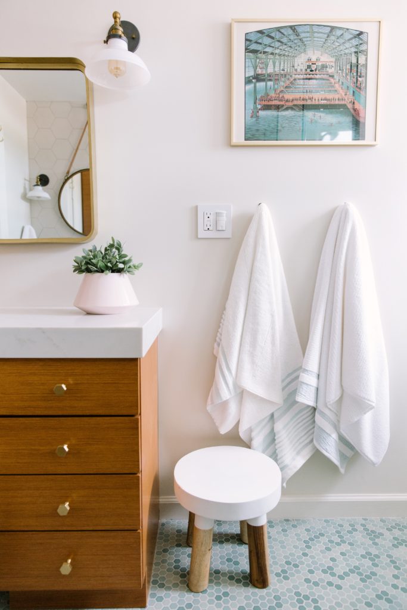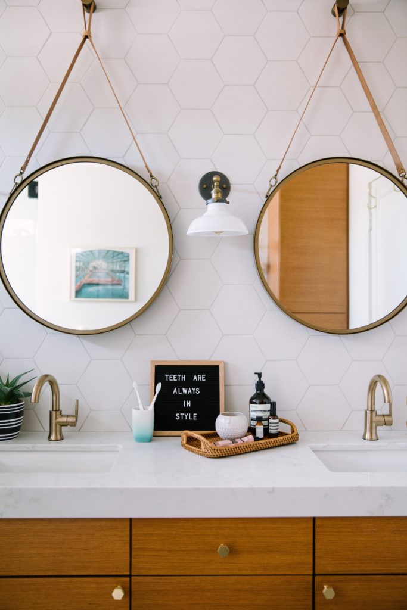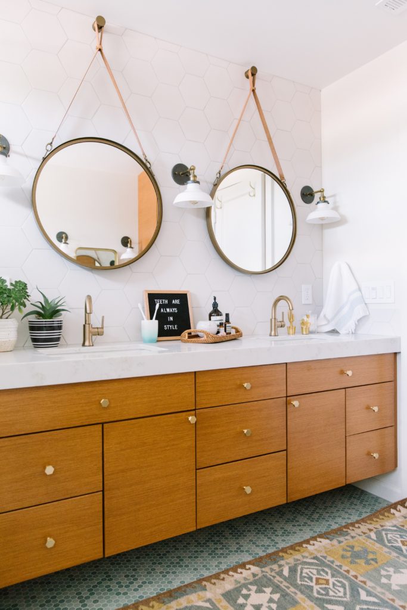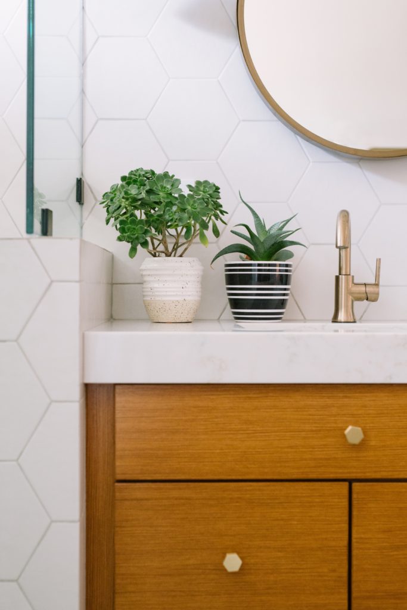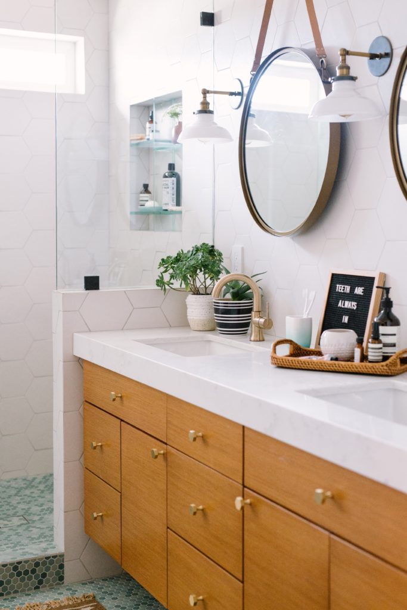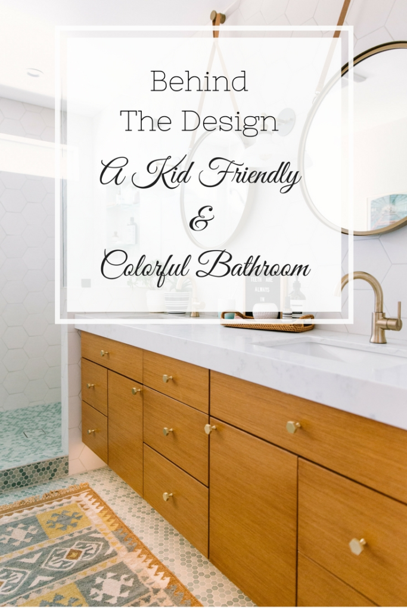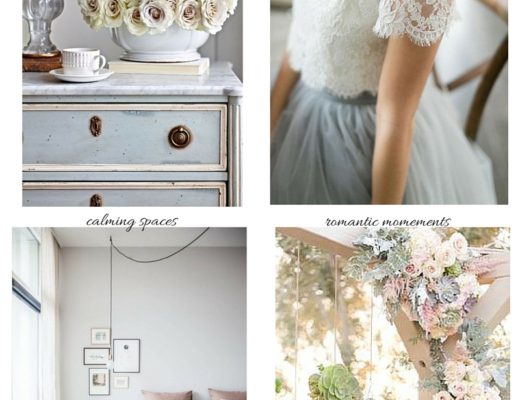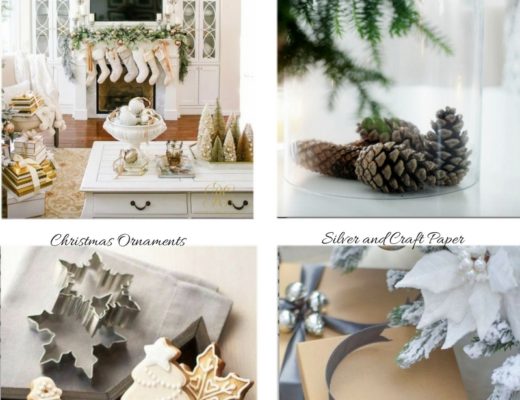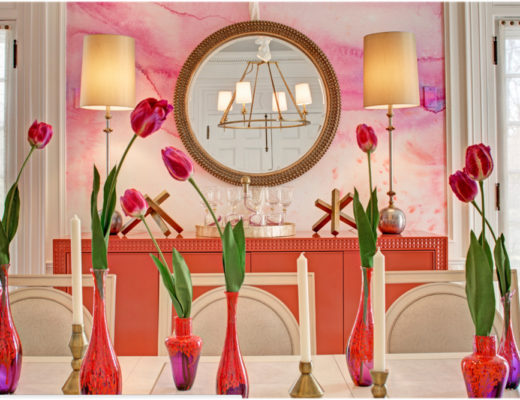When my client reached out with a design project – to remodel her little girl’s bathroom – I knew it would be a fun one. The client’s entire family share a bubbly personality that is incredibly contagious. It was important to them that the bathroom design did not feel too juvenile nor too adult but was one their girls could grow with. However, they still wanted the design to reflect their fun personality. The bathroom is also the closest bathroom to the main living areas, so it would be used by guests on occasion.
I recently spoke with MyDomaine about the project – catch the feature here, which also includes design tips that are equally applicable to any space in your home.
The bathroom was a complete remodel and included a hall closet that shared a common wall. We stole the closet for extra bathroom space, which was a win-win, as doing this eliminated a door in an already tight hallway outside of the bathroom. Stealing this space, along with relocating plumbing and a waste line, allowed us to create a new layout for the bathroom.
The After:
The new open floor plan features ample storage, double sinks, a large shower, plus a vanity that the girls can look forward to using more and more as they grow older.
I love to add a little light feature for all of my clients under floating vanities, but especially for my smallest clients; this “nightlight”, an LED strip light placed under the vanity, is a nice feature for mood lighting or to help guide guests and kiddos.
My client loves to have a bit of fun with design, which couldn’t make me happier; the bench material is a little unexpected but a welcome surprise when you walk into the shower.
Where the shower once stood, a new tower cabinet and vanity sit, providing ample storage and a place to prep for the day.
Towel hooks over towel bars have become a popular choice for my bathroom designs, especially for kid-friendly spaces. Towels never need to be placed perfectly on a hook for the room to look pulled together and tidy.
A Dr. Seuss quote keeps the girls smiling and is a sweet reminder each a.m. and p.m. The hanging mirrors add height and a bit of drama to the room, while the white hexagon tiles wrap the walls, keeping the room visually open and bright.
The custom vanity has more than enough storage for the girls both now and as they grow; the slab front drawers and cupboards allow the tile and details to stand out without overwhelming the room.
The hexagon shape is found in the floor tile and the wall tile, but we also pulled it into the brass hardware. The pulls feature easy knobs for little hands but in a brushed brass finish which is found throughout; an extra thick edge detail on the counters provides a substantial look to the space without weighing it down.
Designing spaces for families and/or singletons while turning a house into a home that reflects a personality is a true perk of the job that never gets old.
If you are thinking of starting a design project in your home, let’s chat; I’d love to hear from you. Contact me here and find more of my past work here.
Thank you again to My Domaine for featuring this project, and a huge thank you to my talented friend and photographer Elena Graham for capturing it perfectly.
I hope you enjoyed this manicured post.
To keep this post for future reading, pin the image below.

