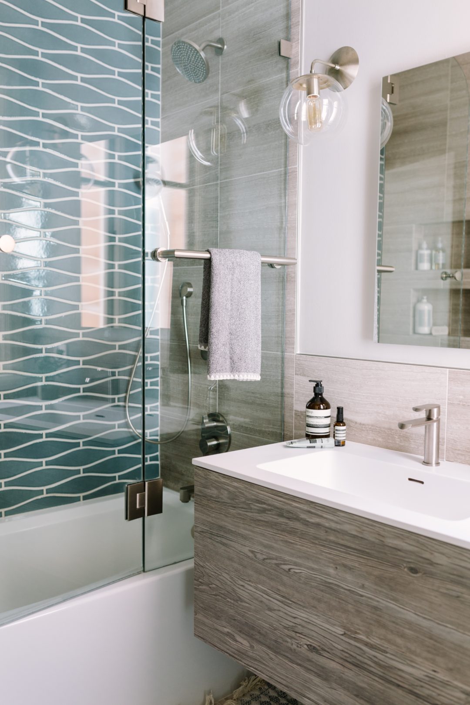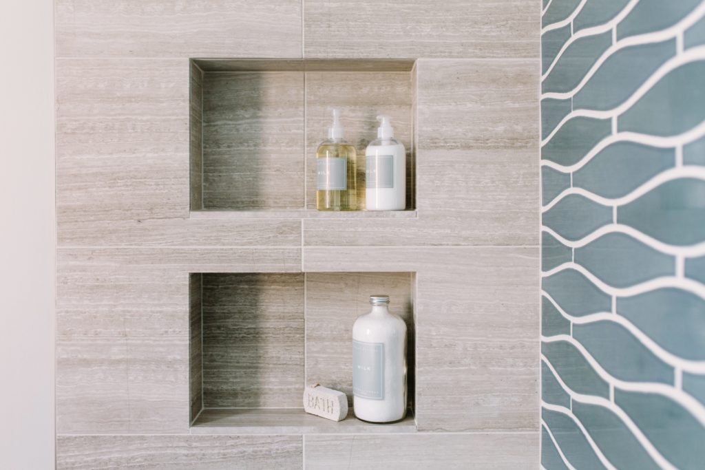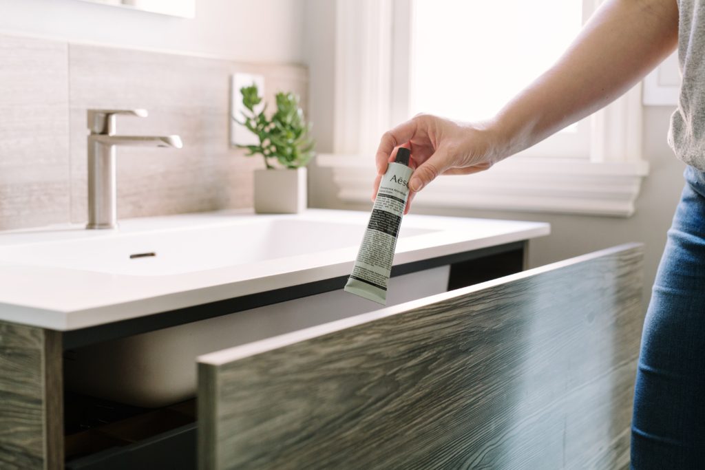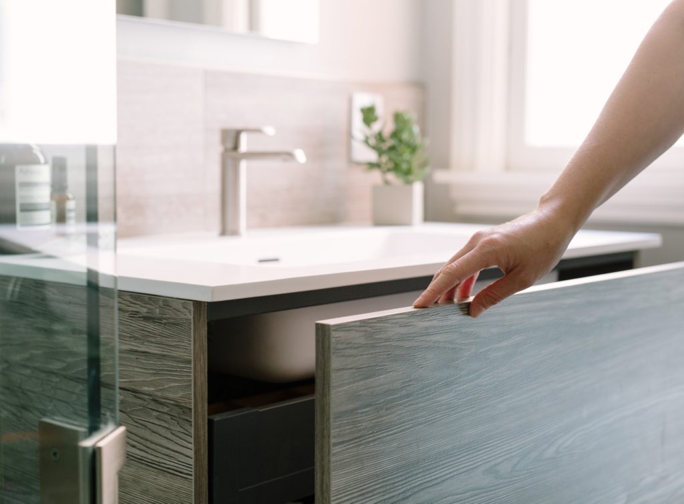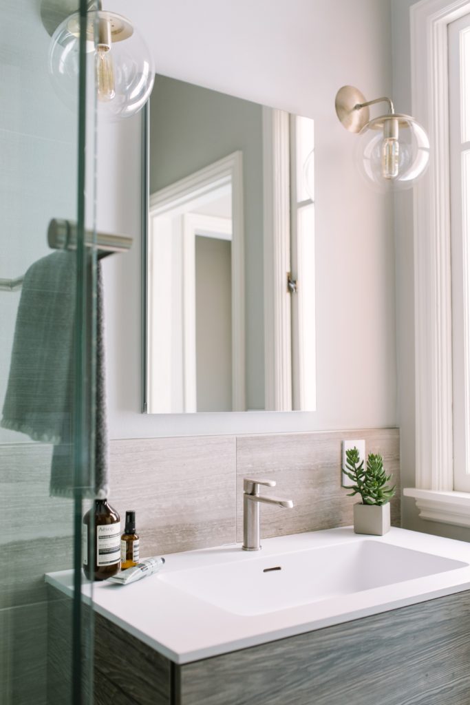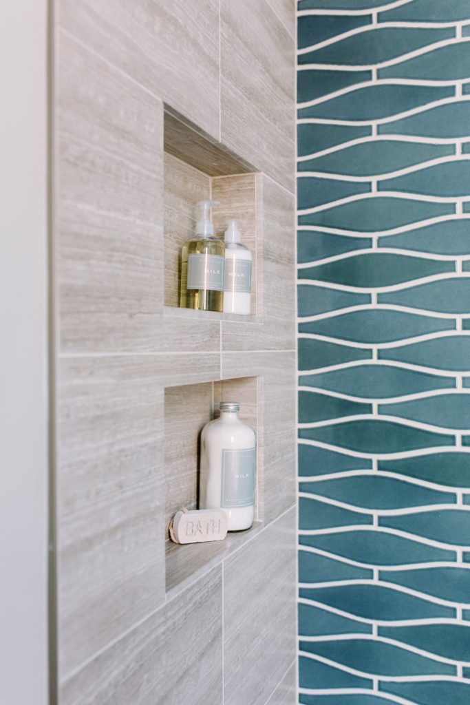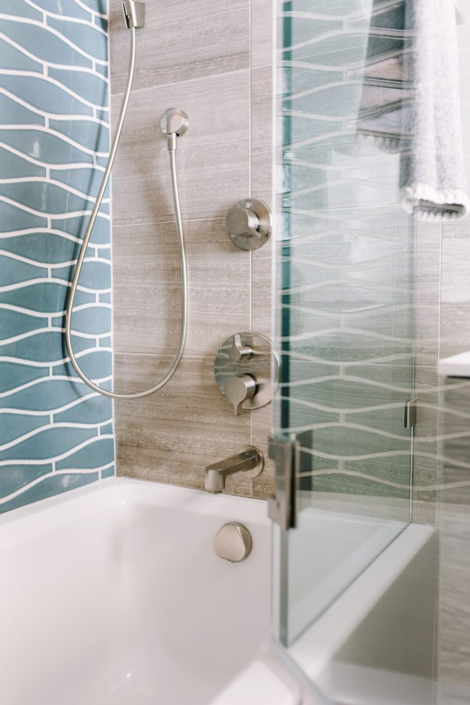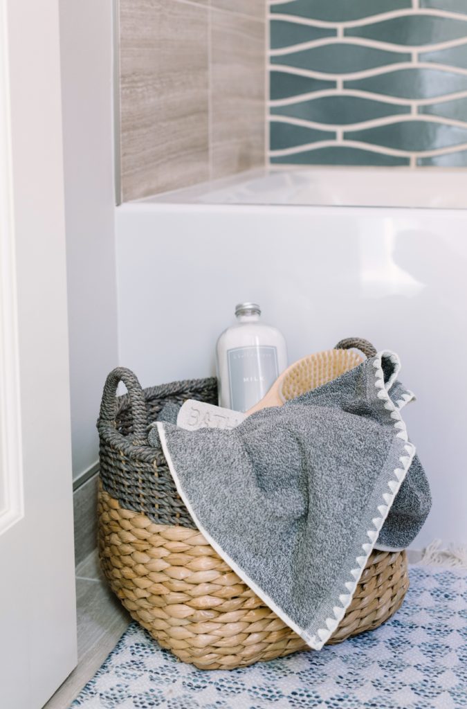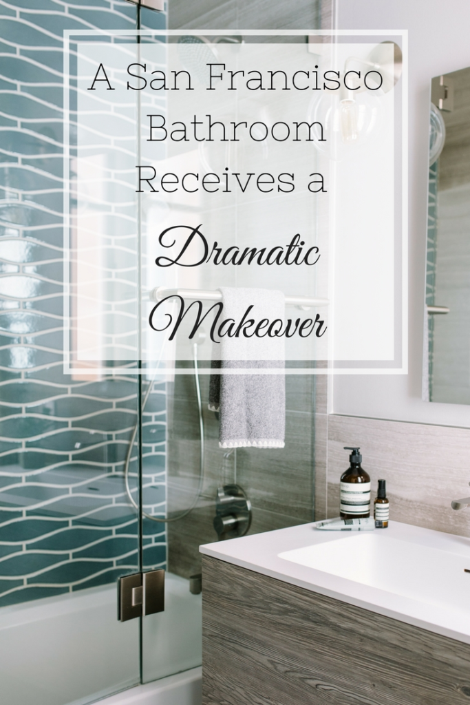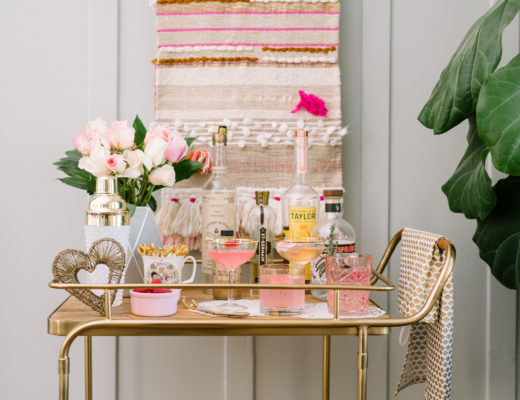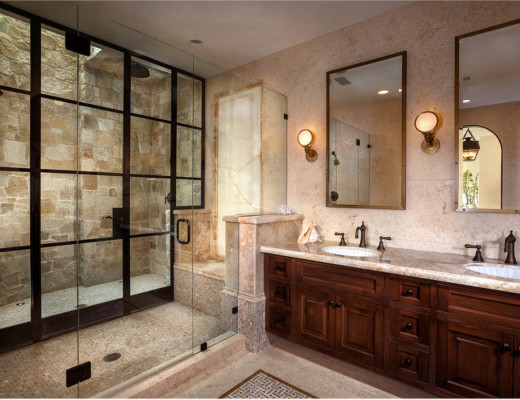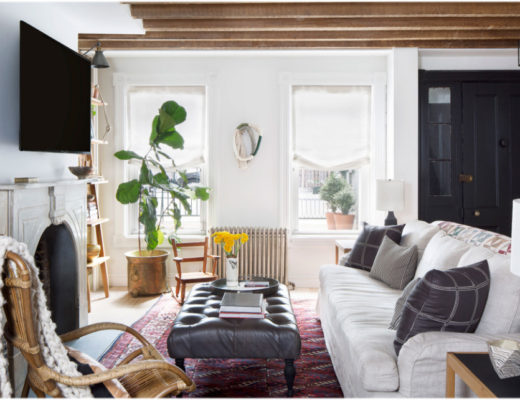I’d like to introduce you to a bathroom remodel that was actually completed a few months back. Why did it take me so long to go back and have it photographed to share with you all? The clients, a young couple, were expecting a baby that arrived right when the bathroom was completed. It was so fun to go back and visit not only the completed project but to see how it’s been functioning for their growing family.
San Francisco is known for its beautiful Victorians and Edwardians, but what you might not know is that many homes feature a split bathroom; meaning a toilet and sink is in an adjoining room to the shower and sink. Sometimes you can join the spaces to make one complete bathroom and sometimes not; sometimes the client prefers them separate — especially if it’s the only bathroom in the home. For this project, we were unable to join the space into one due to a light well, so don’t get confused if you don’t see the toilet in these after shots. The layout was preserved, but the walls were brought down to the studs and brought up to code. Take a look at the floor plans at the bottom of this post for a review.
Let’s take a look at the before shall we?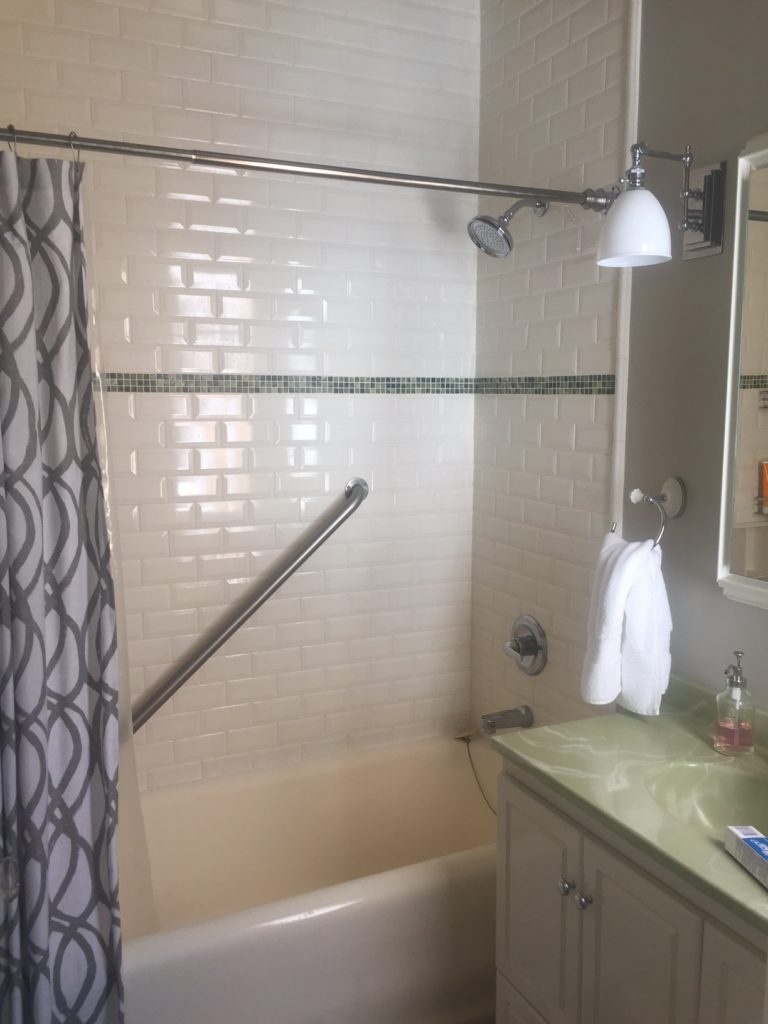
{ Oh yes, that bathroom did contain a green countertop, a handicap bar that wasn’t needed, a dated tub, and a drain cover on a chain. }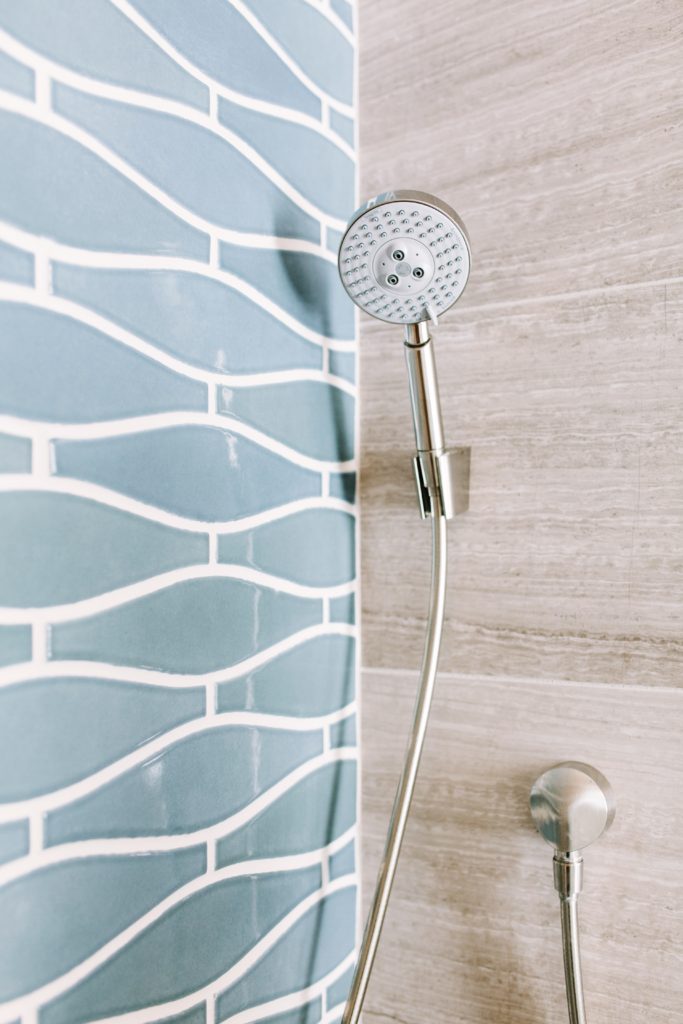
{ The most common question I get when it comes to floating vanities is, will it provide enough storage? It’s key to find one with appropriate compartments inside; roll out drawers make it easy to view and access everything compared with cupboards where items often get stored and forgotten in the back. This helps to cut down on storing more than you need and encourages using what you actually have. }
{ What’s not shown is the interior of this medicine cabinet which is equipped with outlets that keep the electric toothbrushes off the counter and hidden away. }
{Baskets are a great way to store extra towels and soaps, or even bath toys, without lining the tub walls with them. Find a basket with texture to bring in visual interest and warmth. }
To get a clear view of this project’s layout, see the floor plan and elevation below.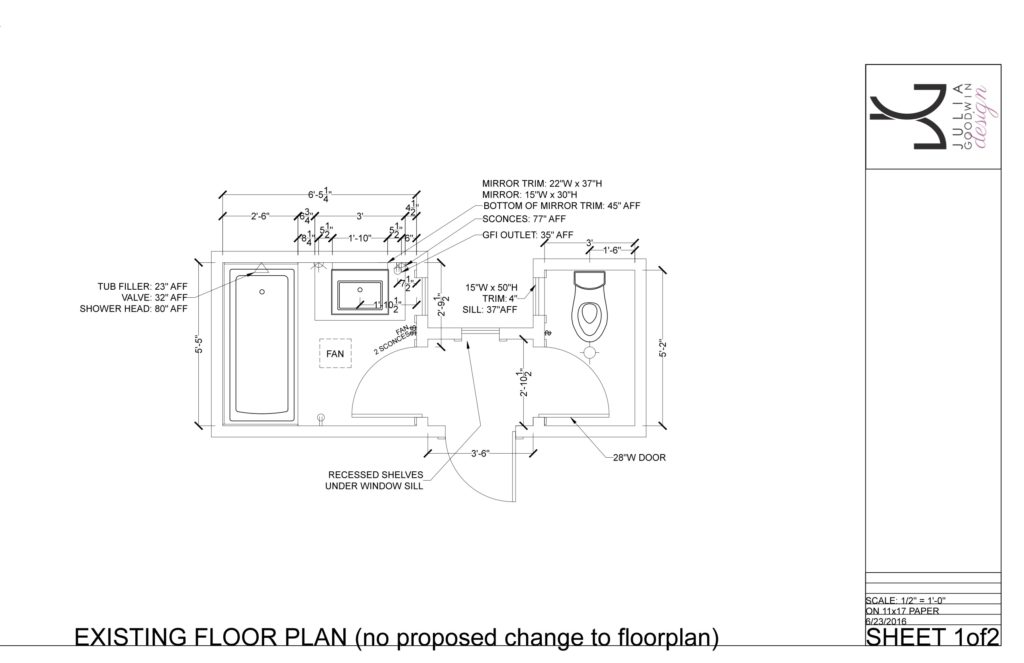
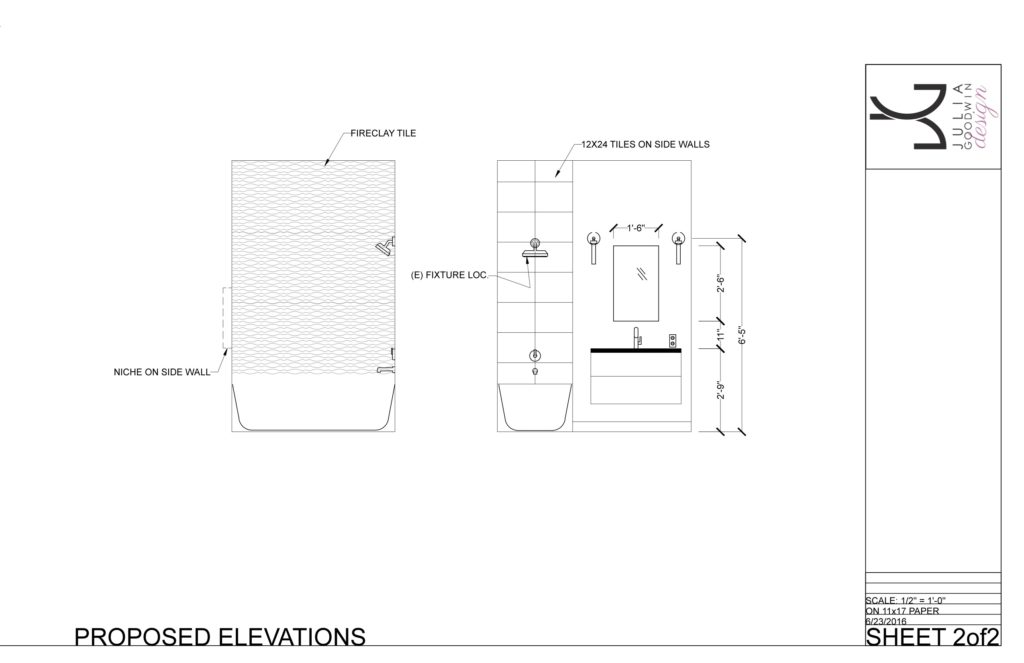
If you have a design project and would like some help, I would love to hear from you! Contact me here. To see more projects, visit Julia Goodwin Design
Thank you to Elena Graham for your amazing photography of this project. To see more of her work, visit, ElenaGraham.com
Sources:
Wall Tile: Fireclay Tile in pattern Wave color Nautical | Grout: Bleached Wood from Fusion Pro | Floor Tile: Cream Taupe Honed Marble 12 x 24 | Tub: Blu Vanity in Fumo with Sink | Faucet: Graff G-6600-LM45 Medicine Cabinet: Robern with outlet | Sconces: No longer available, similar version here. | Basket: Seagrass two tone | Towels: Mudstripe Bath Towel | Shower accessories: dry brush | Vanity accessories: Soaps and Lotions

