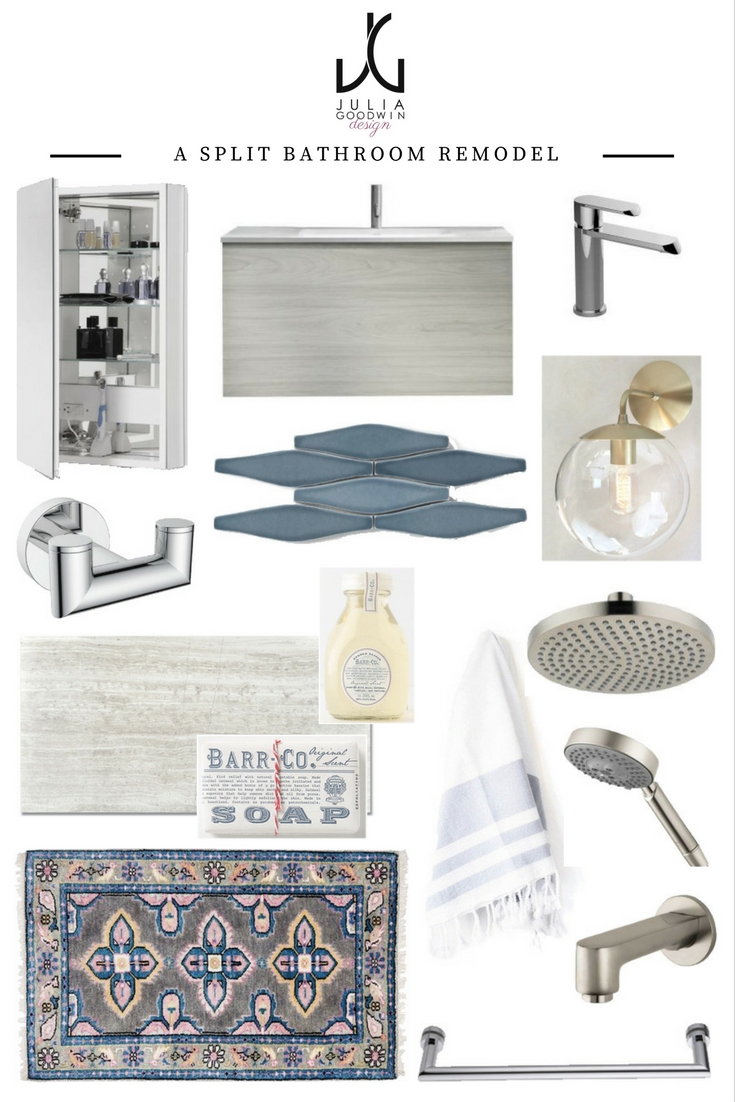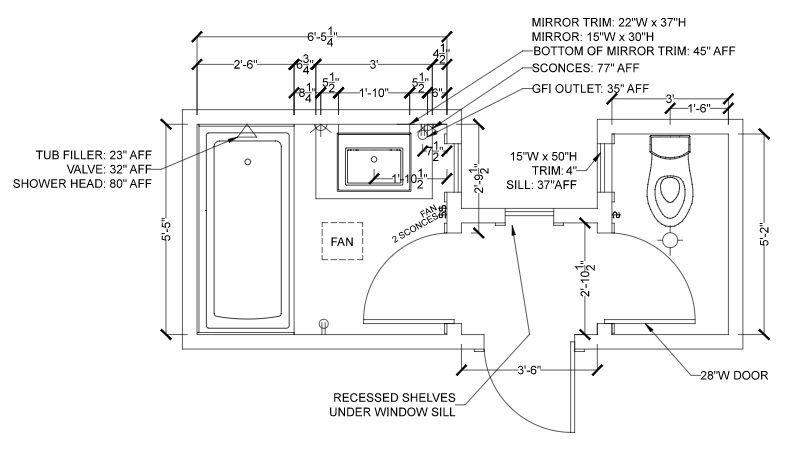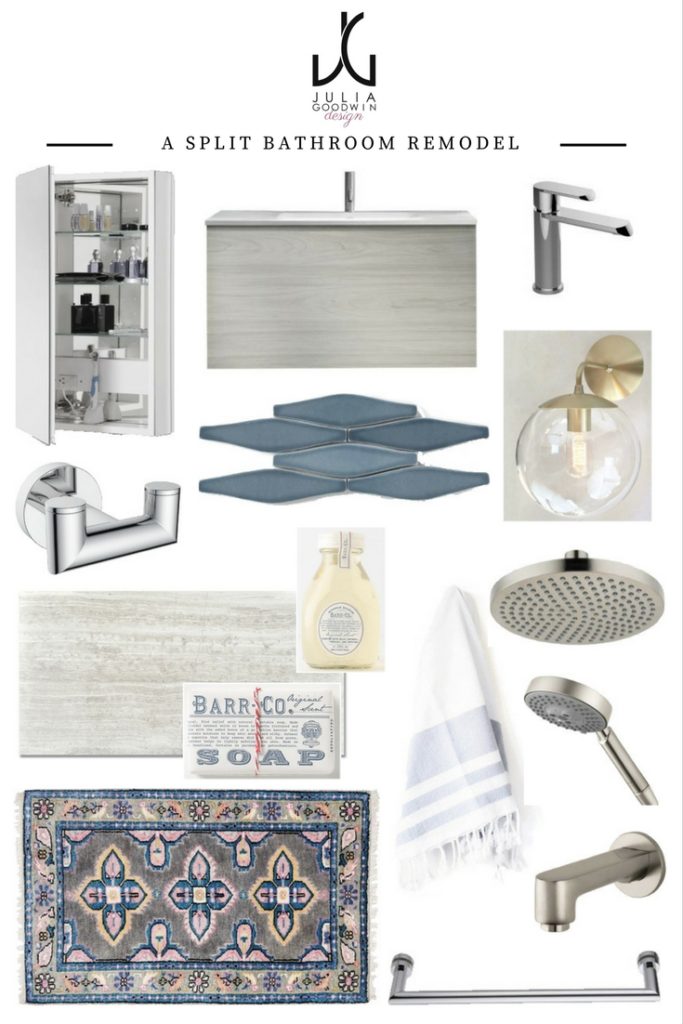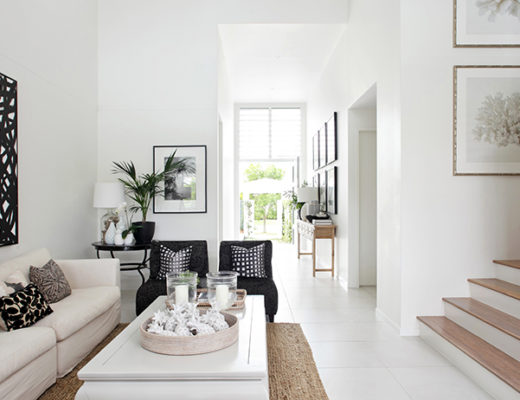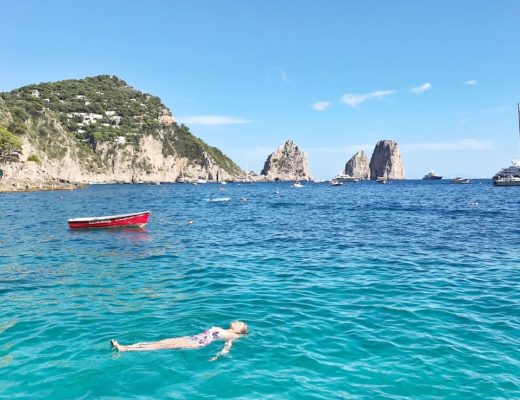If you follow me here or on Instagram, you may have noticed the stories I posted of a project here in San Francisco these past couple weeks. If you missed them, not to worry — it’s an ongoing process. Today, I’ll break down the project’s initial state and proposed updates. Keep an eye my stories so you can see the progress that we make each day!
While old homes have charm, they also have some quirks that newer homes tend not to have. Split bathrooms are a common reality here in San Francisco; Brad and I actually have one in our own home. My clients, who have a home in the NOPA district of San Francisco, also have one split bathroom in their home. The jury seems to be out among friends and clients on split bathrooms. Is it better to keep them apart or join them when possible? For this client, joining the two wasn’t really an option in their condo. So, keep them split it is – yet, a complete overhaul is required to give the space new life. Since it is their only bathroom, it means it needs to happen fast so they can get back to living normal lives.
While we are keeping the same footprint, the bathroom is getting a complete overhaul!
As-Builts Plans of the #SplitBathroomRemodel
Proposed Elevations.
The Plan
There are a lot of doors in a small space, so we chose to remove the door to the hallway. This allows light to filter in while opening up the long hallway just outside the bathroom (without sacrificing privacy). We are introducing two new tiles, a new tub, lighting, a vanity, plumbing fixtures, paint, and plenty of accessories. I love that my client wanted to have a bit of fun with the room rather than playing safe. We selected a gorgeous grey marble 12″ x 24″ tile for the floors as well as the narrow walls of the tub/shower. The wave tile from Fireclay tile in a rich blue tone is soothing yet sophisticated and adds a touch of the unexpected. Since ceiling height isn’t an issue in the space, we choose to lay the blue tile horizontally which pushes the walls out visually. A floating vanity gives a sense of space, plus I love vanities with drawers over cupboards in tight spaces. Drawers can pull all the way out, allowing you access to all of your items, where items in a cupboard could get stuck in the back and forgotten about.
The sconces flanking the medicine cabinet as well as all the plumbing fixtures in the space will be in a brushed nickel (so ignore the finish in the image below). I always try to eliminate as many commercial labels as possible in bathrooms to add to a spa-like feel; your eyes should relax and float around a space. That said, I love this wrapped soap and bubble bath despite the labels. I’m always a fan of adding a glass door over a shower curtain, and in this space we are opting for a fixed panel as well as a swing panel for easy access to the faucet.
Shop the Look!
Out of respect to our clients, I share some but not all sources!
Shop the Look: Medicine Cabinet // Vanity (Order through me – [email protected] // Faucet //Towel Hook // Wave Tile (Color: Nautical) // Sconces (Titanium finish) // Marble (Order through me – [email protected] //Soap // Bubble Bath // Turkish Towels // Shower Head // Handheld // Rug // Tub Faucet // Towel Bar
Follow along on my Instagram to see the day by day progress and more from Julia Goodwin Design.
Hope you have a great, manicured day!

