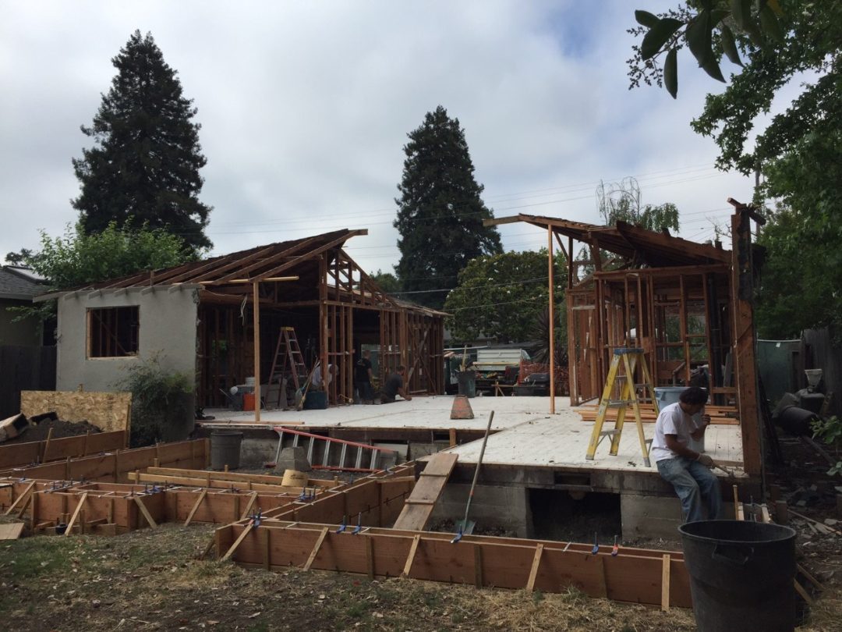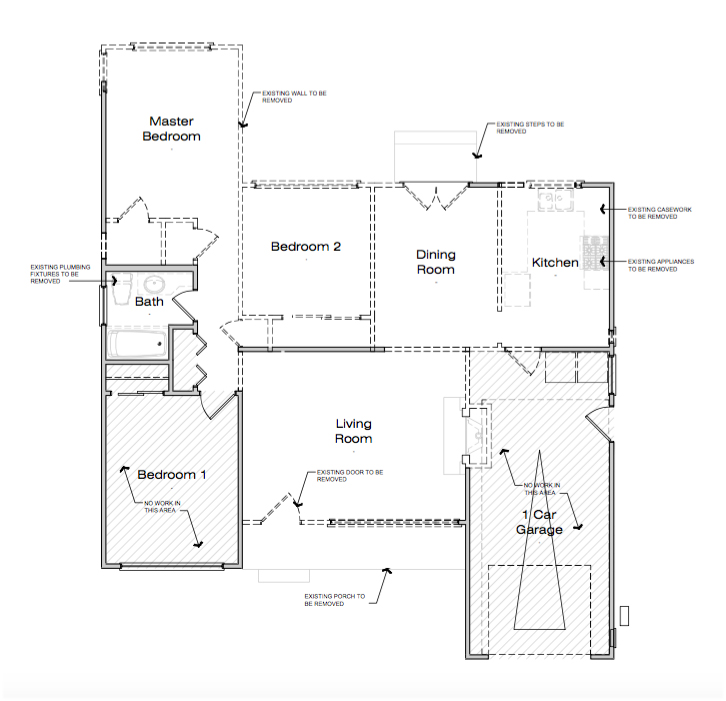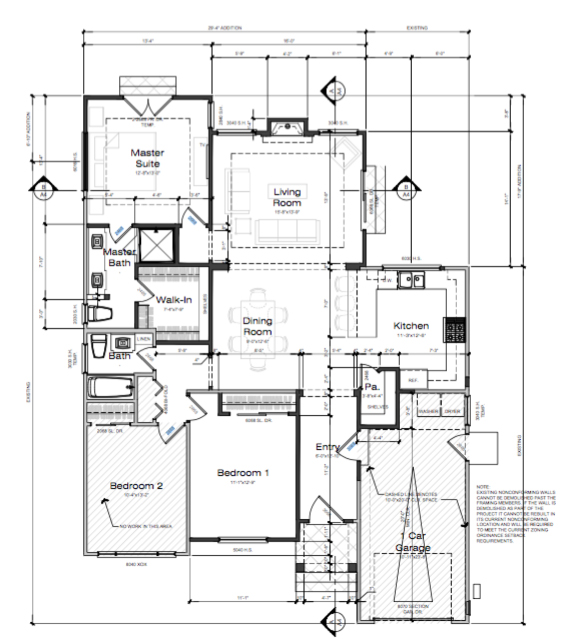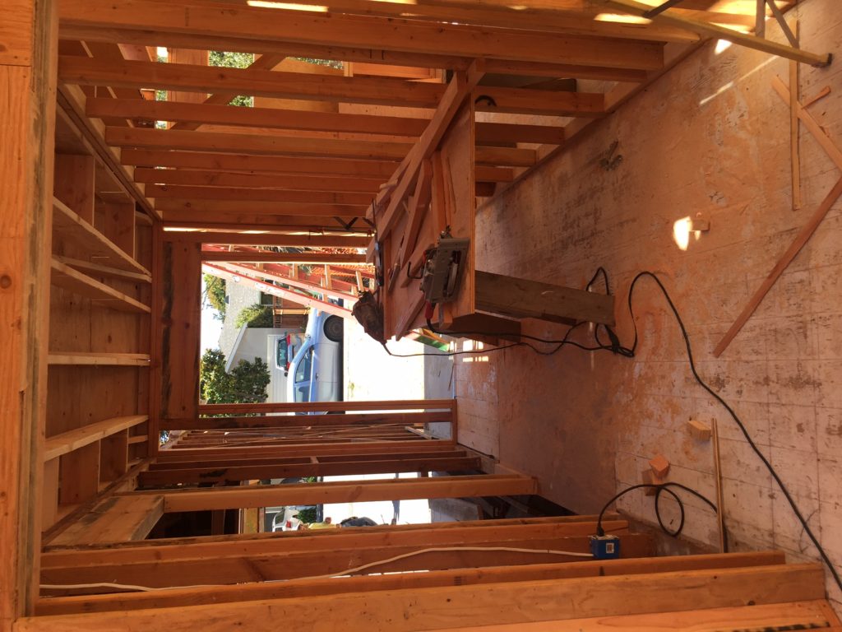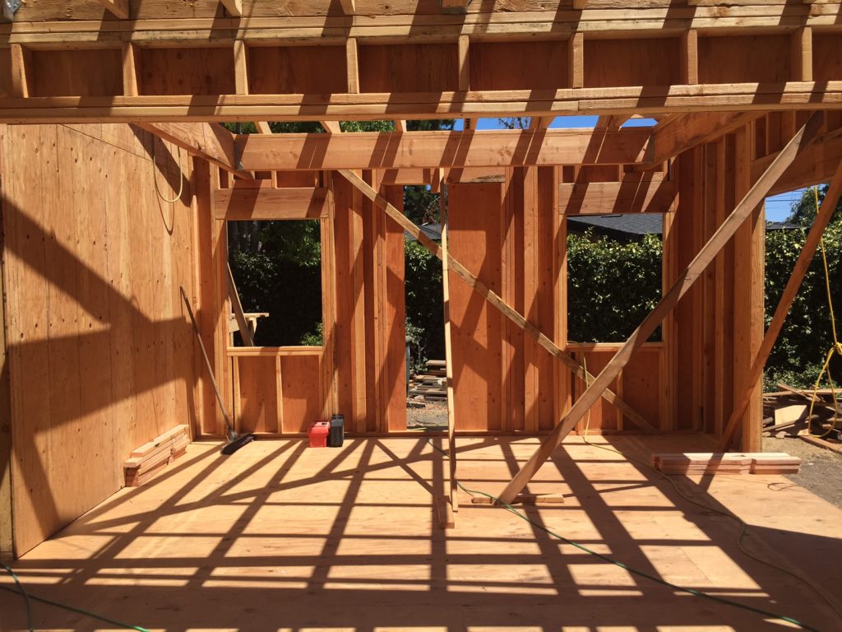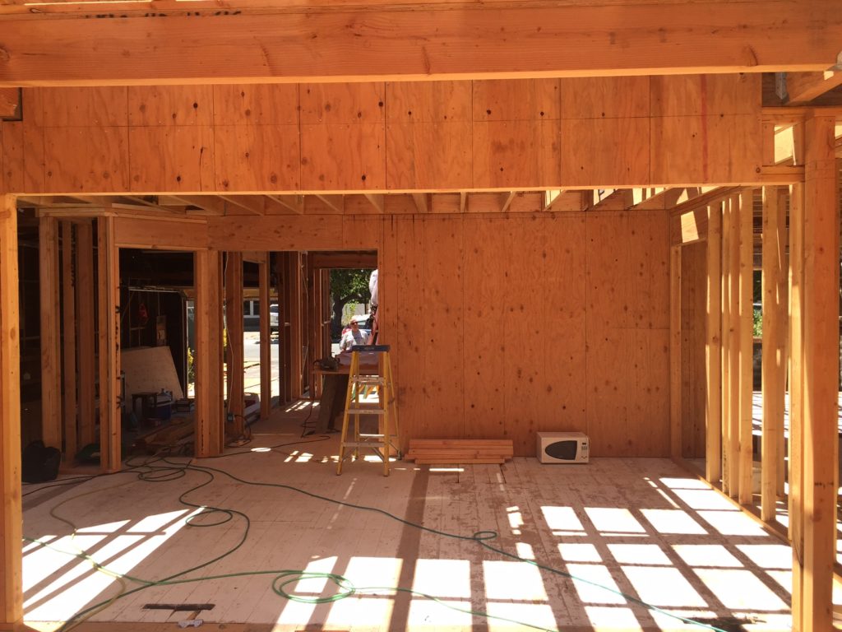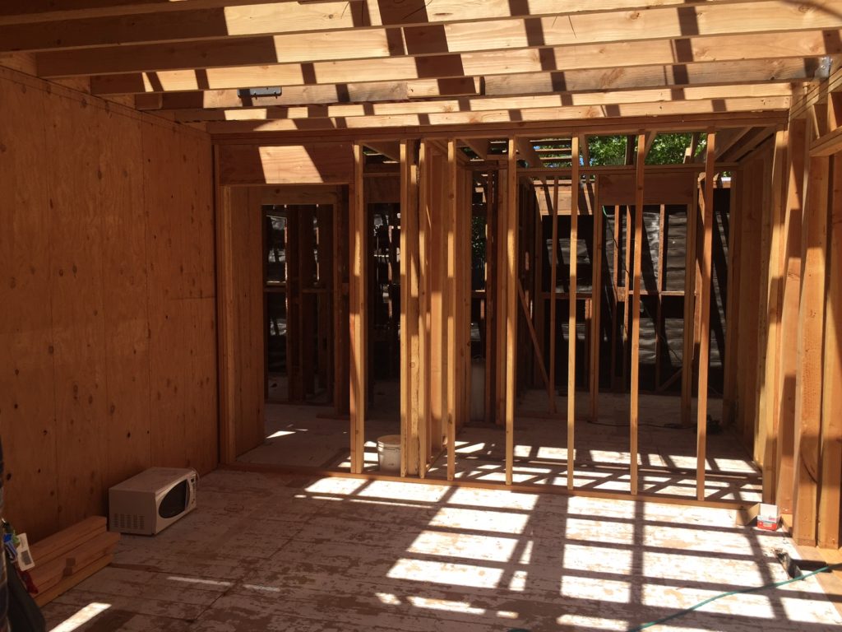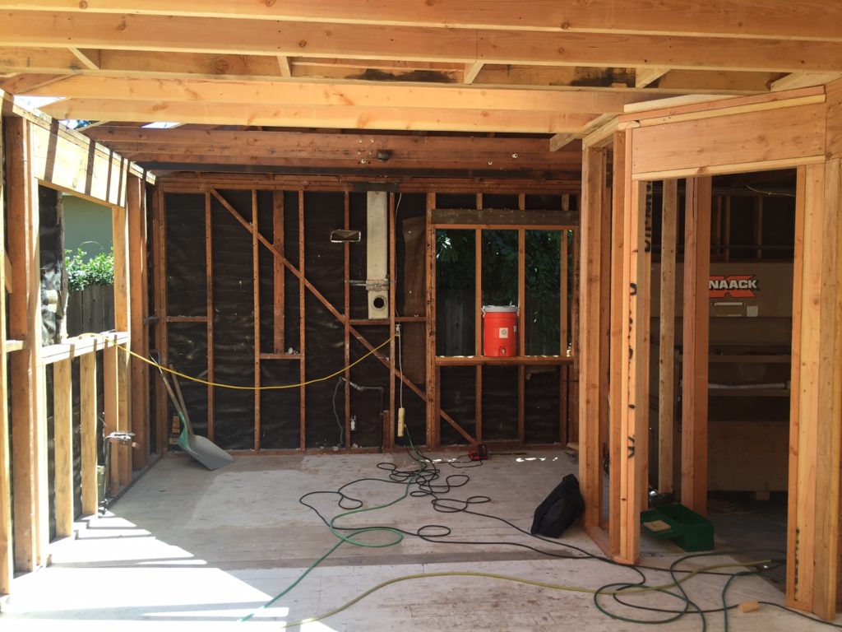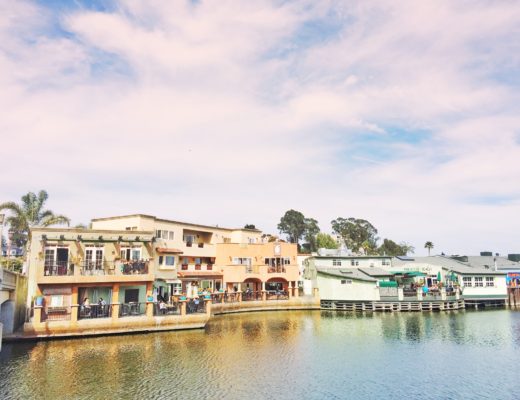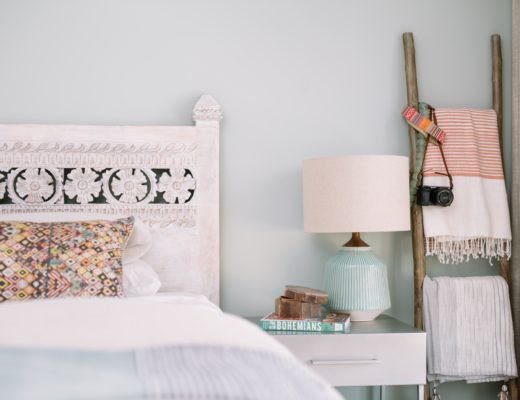It’s no secret, if you follow me on Instagram (@JuliaGoodwinDesign) and Snapchat (@MyManicuredLife), that I have been working on a design project in Menlo Park, California. You can call it a remodel, but in reality there were very few walls remaining from the original structure. When the family contacted me to design their home, it was the type of meeting where I could have stayed, chatted and hung out all evening. Working closely with each of my clients, it’s imperative that we start off on the right foot. I could barely wait to begin!
Above all, I love that they’re allowing me to push their comfort level by selecting items that will make the home unique, and, perfectly theirs.
Since this is just the intro to the project, I will keep this post to an overview with future posts breaking the rooms down one by one. Then, when the home is completed, it will be photographed for all to see!
Before
While not a huge home, it is oh so sweet and the perfect fit for this busy family on the go.
The Plan
We have already made a few adjustments such as additional skylights and a bay window in bedroom 2, which provides extra storage and a place to lounge on while reading.
Let’s take a look at where we are as of today.
A view looking from the main living space to the front door. The wall on the right will receive a gorgeous wallpaper that I’ve been dying to use!
This is the view looking into the living room from the dining room. Between the two windows will be a custom fireplace with a live-edge mantel. Windows on either side will let in a tremendous amount of light as will the doors leading to the deck, on the right. While not as much light as when there wasn’t a roof, you get the idea.
Looking back from the edge of the living room into the dining room (right), the entry is off in the distance, and the kitchen will be on the left.
Looking at the dining room from the kitchen, you will notice an opening on the left. The hallway will lead to the guest bathroom and two bedrooms. We are only keeping the original dining table and benches for this space; I personally can’t wait to see it come together.
Now, we are looking into the kitchen. See the angle on the right? That will be the pantry – a topic I will definitely be posting about soon. So, stay tuned for that!
Next week, we have our electrical walk through; this is the one part of any remodel that I encourage my clients anyone to take their time and really think about what they want where. Often, I see people rush through, as they are anxious to get walls up and really see the home come together. This is a HUGE mistake.
The reason? Think of your plumbing and electrical as all the organs that make your home function to your needs and wants. For example, in this home we are placing pendants above the nightstands, sconces in the bathroom and table lamps that are not near an outlet. Thinking of these items in advance will save you time, money, and headaches. You will be happy you have the electrical outlets right where you want them when you are ready to move into your new home.
Okay, so as I mentioned above this is just a brief overview to discuss the layout. Upcoming posts on the Menlo Park remodel project will include furnishings, lighting, and more design tips, so stay tuned!

